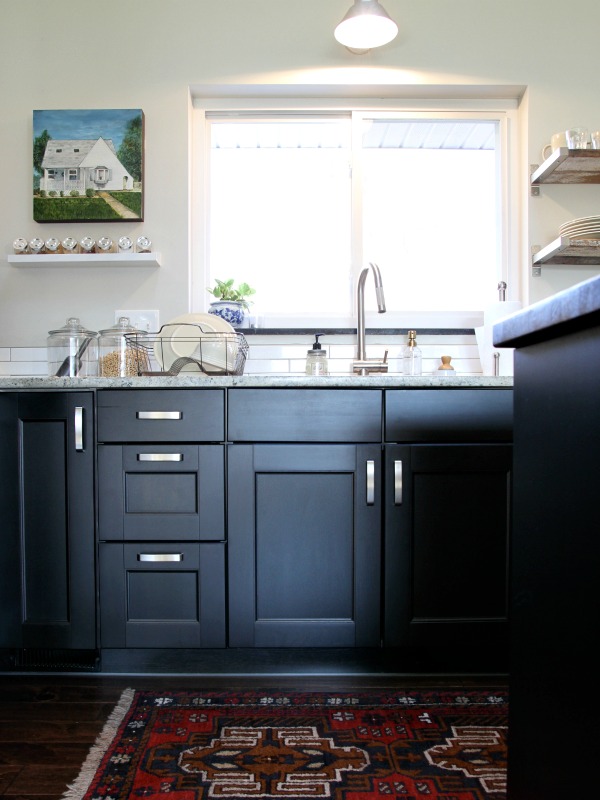
Do you know what I like *almost* as much as peeking in homes? Peeking in closets and cabinets. Show me an organized closet and I melt. I’ve always been this way. I like things tidy. My mom tells stories about me removing all the clothes from my dresser drawers, refolding them and putting everything back. For fun. As a kindergartener. #notnormal
I still like tidy but I’ve learned to let go over the years. (You kinda have to when kids are involved.) One area that got away from me was the cabinet under the kitchen sink. I remember the day we moved in thinking it could greatly benefit from some sort of organization. But I didn’t make it a priority and just threw stuff down there for nearly THREE YEARS.
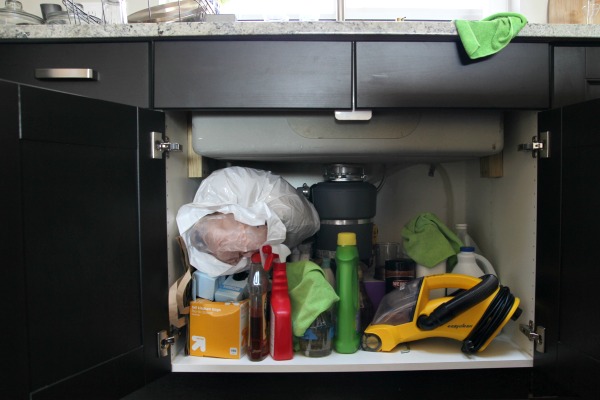
The cabinet itself is fairly large but a garbage disposal sits directly in the center, dividing the cabinet in half. And the vertical space wasn’t being optimized at all. I figured now was as good a time as any to get my kitchen s#!t in order.
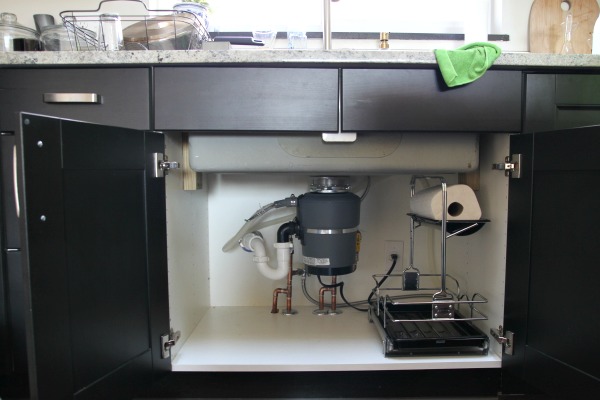
I cleared out the cabinet and installed this undersink organizational caddy to the right of the disposal.
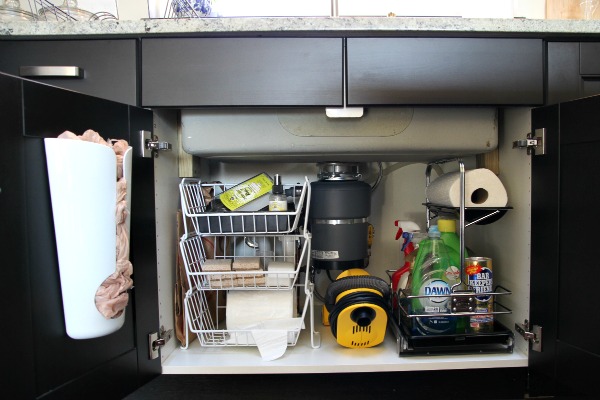
I attached a bag holder to one door. (I use reusable shopping bags but plastic bags still manage to make their way into our home sometimes.) It came with adhesive strips so I didn’t have to screw into the cabinet door. I stacked a trio of wire shelves to the left of the disposal to take advantage of the vertical space.

The wire shelves corral (from top to bottom) hand soap refill, room freshener, dish sponges, Magic Erasers and kitchen trash bags. I find it helpful to remove most things from their packaging. I slid a few paper bags in alongside the shelves. Replacements filters for our in-fridge water dispenser are hidden behind the shelves. A handheld vacuum fits perfectly under the disposal. Various cleaning supplies and a spare roll of paper towels occupy the caddy.
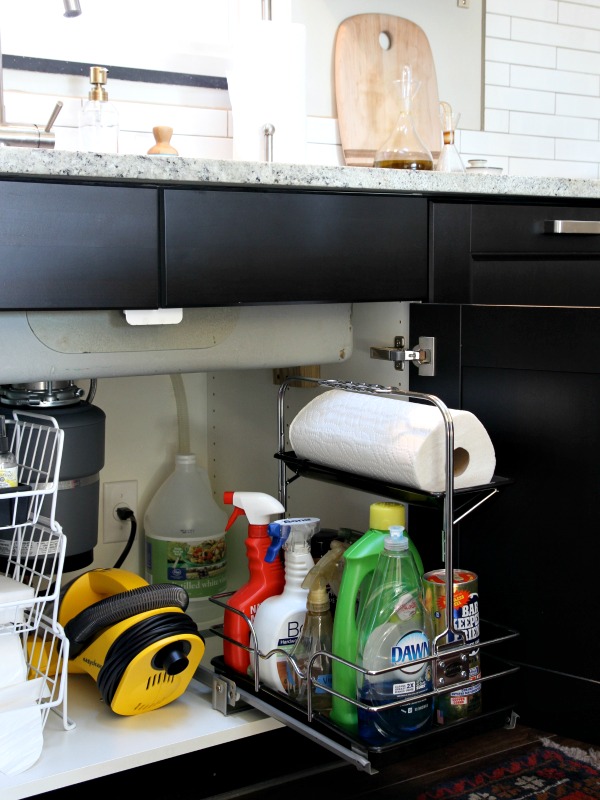
The caddy slides out on a track for easy access. I keep a large jug of vinegar behind it. I use the vinegar as an inexpensive rinsing agent in the dishwasher…among other things.
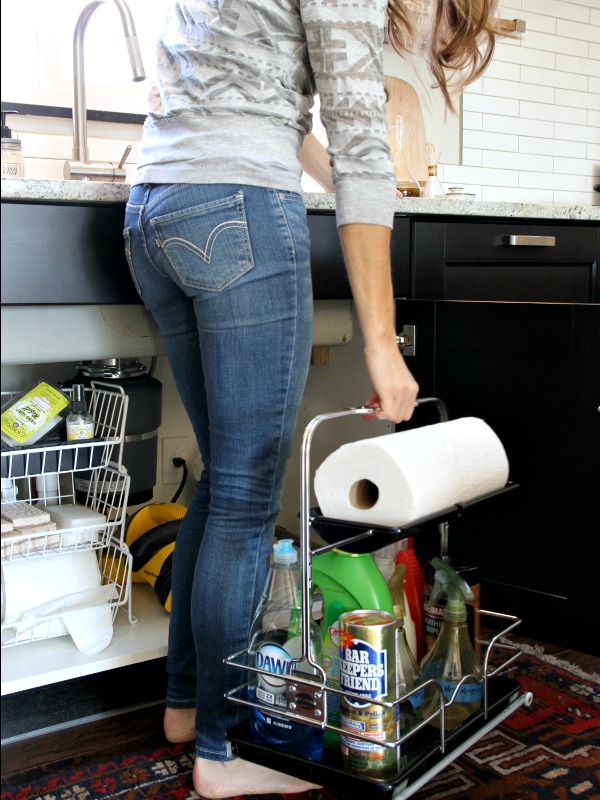
The caddy lifts up and out of the cabinet so you can carry it around from room to room on cleaning days if you want. Our house is so small that I probably won’t use it that way but it’s a nice feature.
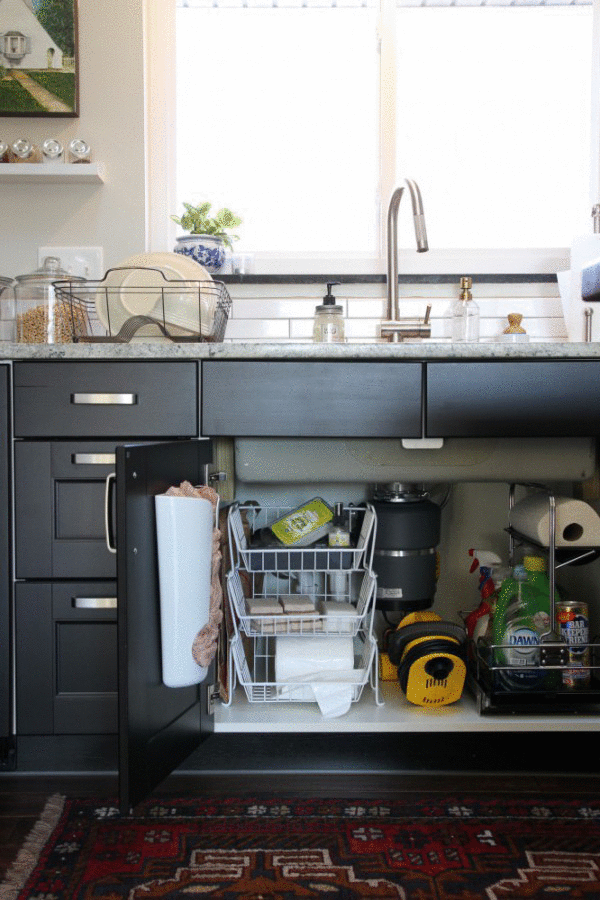
Peep show! And just like that, everything has a place. My only wish is that I’d have done it sooner.
Do you have any tips for undersink organization? What are you organizing these days? I don’t know if it’s the new year or cabin fever, but I’ve been on an organizing binge these last few weeks.
P.S. – Snoop inside my closets here, here, here, here, here and here.
images: Dana Miller for House*Tweaking
Ohhhhh, the kitchen.

The original kitchen was walled off from the living and dining rooms.
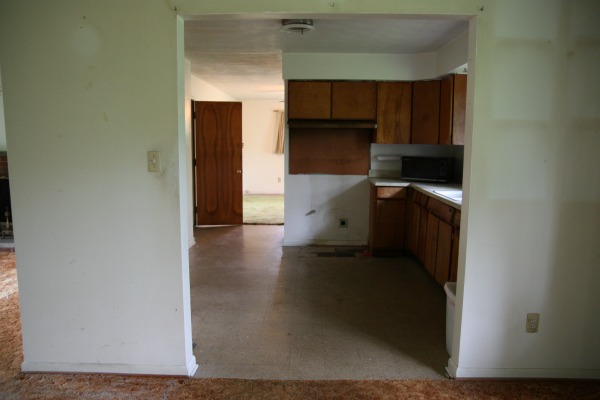
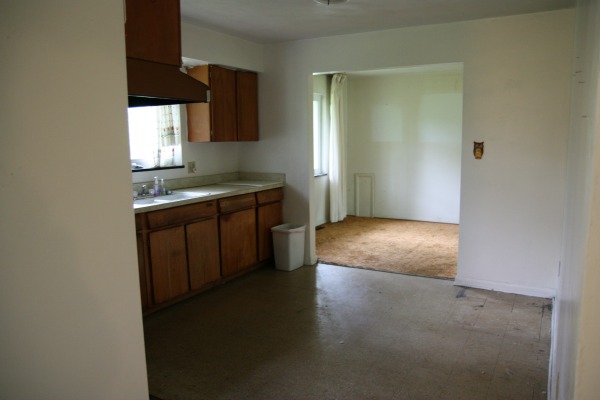
If the cabinets had been in better shape, we might have tried to work with them but, sadly, they were rotted and the doors / drawers didn’t open or close properly. The odd layout assigned the refrigerator to a lone corner with no storage or counter space nearby. There was no dishwasher.
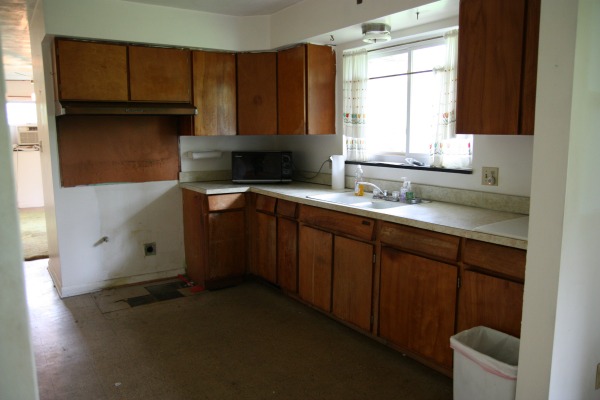
One thing we liked about the kitchen was the window above the sink which looks out onto the backyard. It was one of the few windows that had been replaced by the previous owner.
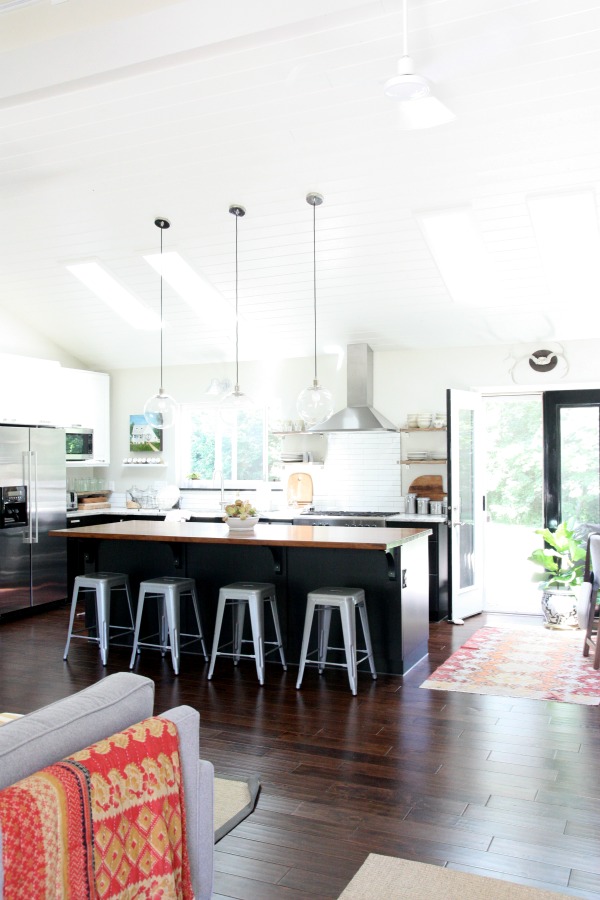
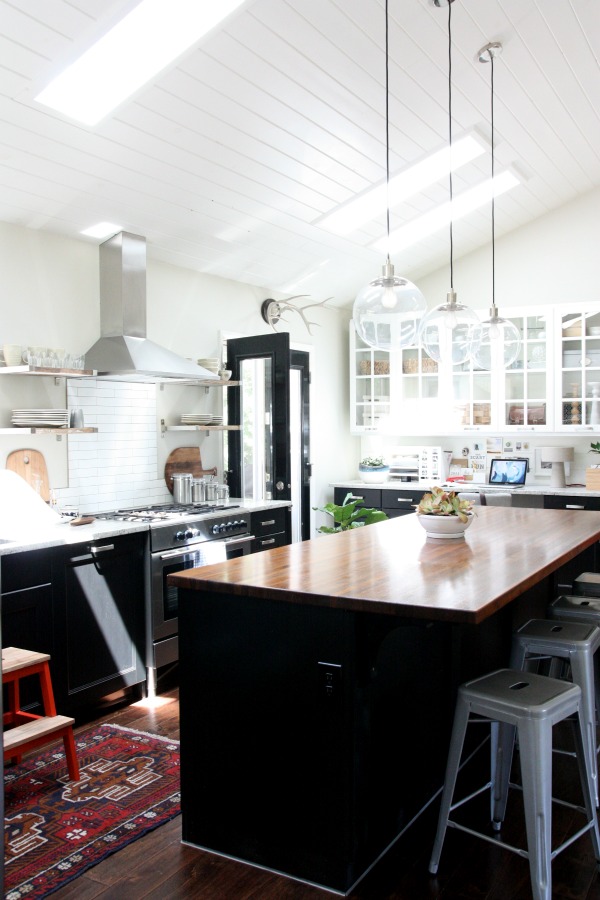
To enlarge the kitchen and create a more functional layout without altering the house’s original footprint, we removed walls separating the kitchen, living and dining rooms. We aren’t formal people so the small dining room was relocated to allow for a large island. The dining room window was replaced with french doors to connect the kitchen to the backyard. A vaulted ceiling and skylights flood the north-facing space with natural light. It’s a far cry from the dark, soffit-heavy room we started with.
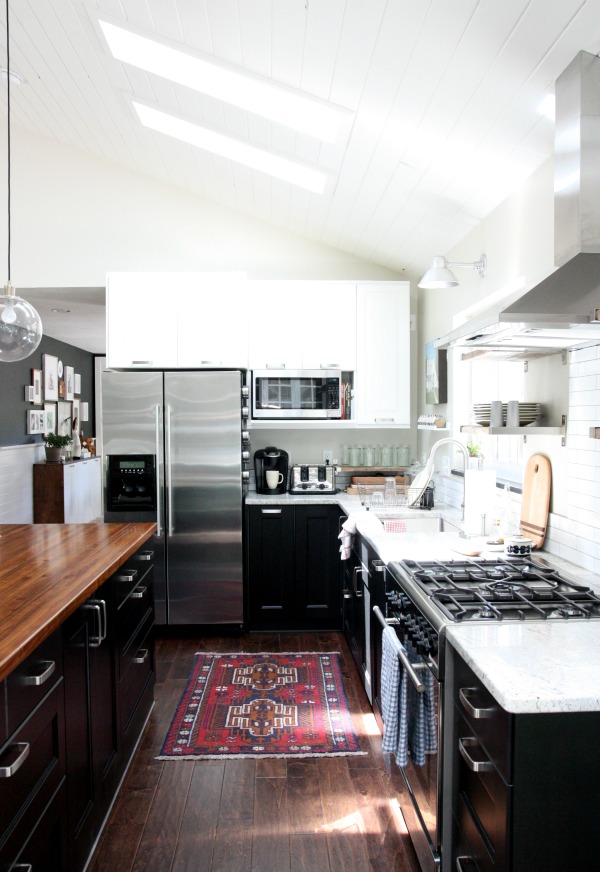
We had our plumber run new water and gas lines to accommodate the current layout. A counter-depth refrigerator stands where the stove once lived. A freestanding range occupies the site where a wall used to separate the kitchen from the original dining room. A new dishwasher is located to the right of the sink. It’s hidden behind a cover panel that matches the base cabinetry. When the house came to us, a microwave sat in a corner eating up precious counter space. We added a shelf next to the refrigerator to house the microwave and a few cookbooks which freed up counter space for a coffeemaker, toaster and shelf of drinking glasses.
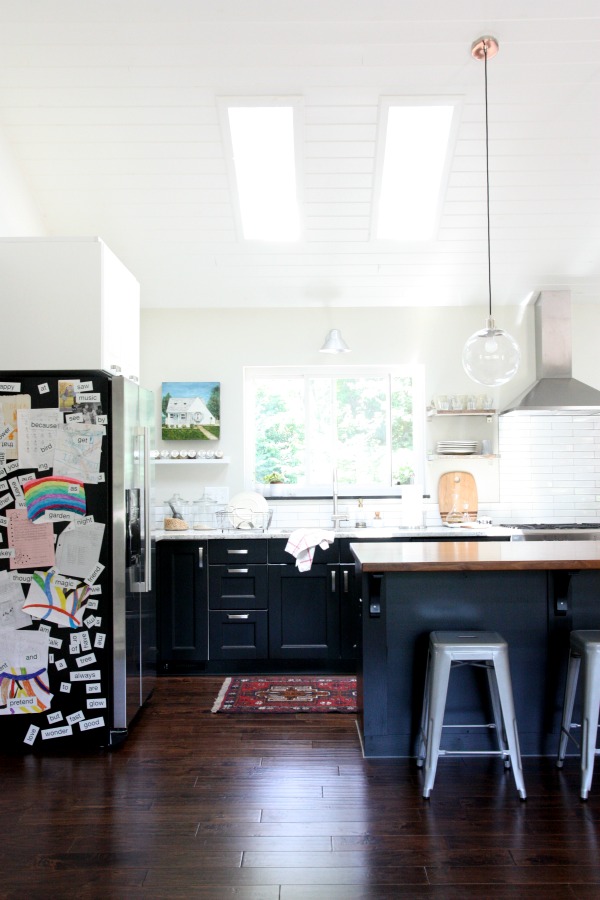
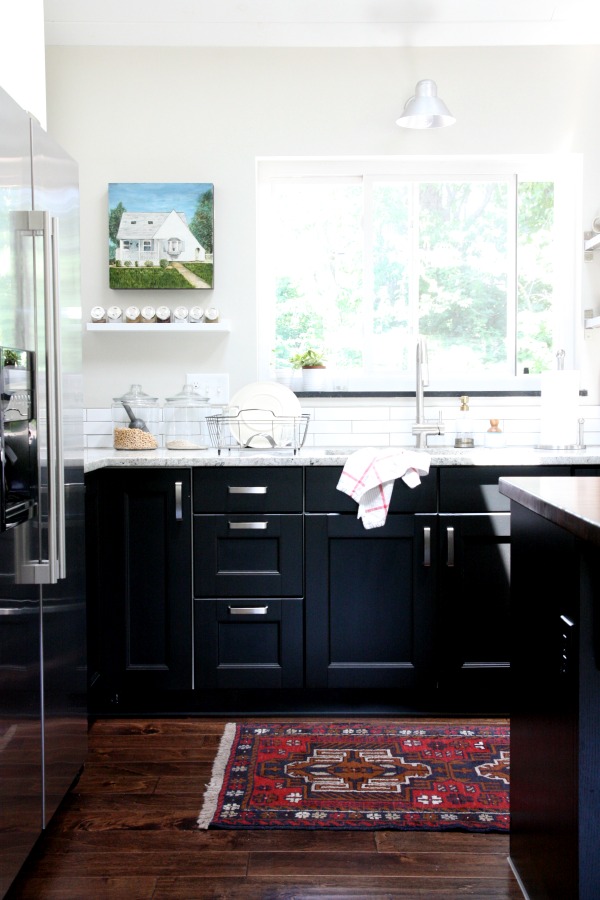
One thing we didn’t change was the location of the sink. I like that I am able to look out the window when I’m washing dishes to admire the greenery or watch the kids playing.
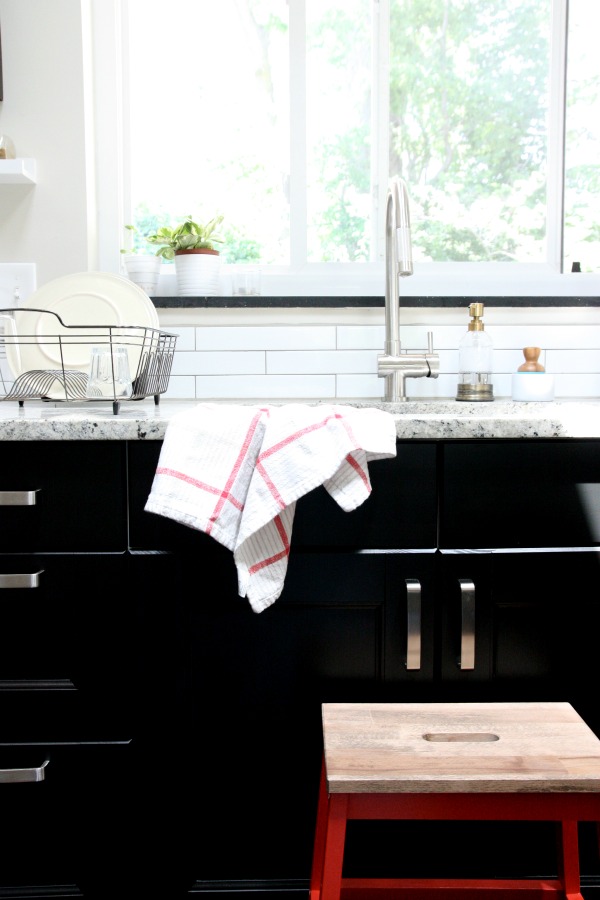
We opted for solid surface countertops around the perimeter of the kitchen for easy maintenance. An extra deep, under-mounted, single basin sink makes cleanup a breeze.
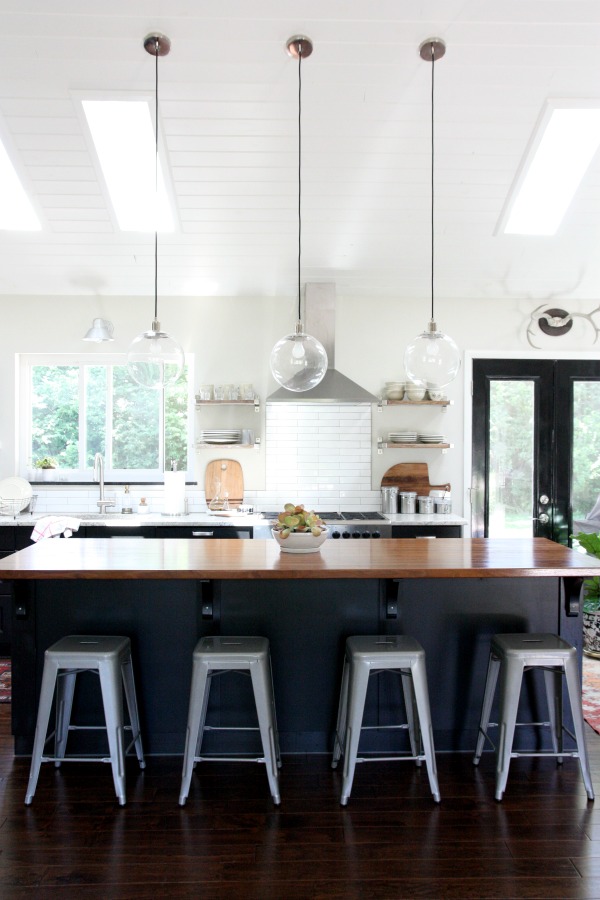
The nine-foot-long island is the hub of the house. It sees as much Play-doh, crafting and homework as it does meal prep, entertaining and casual dining. We topped it with a walnut slab to give it the feel of a wood table since we eat most of our meals here. It’s a warm contrast to the granite in the rest of the room. Guests always comment on the island and wood top saying they feel like they’re at a bar. We take it as a compliment.
We suspended a trio of pendants above the island. I wanted something that would punctuate the island but not impede the view of the kitchen from the adjoining living space. Clear globe lights were an ideal choice. I especially like the black cloth cords. The pendants are on a dimmer so we can have bright light for food prep or low light for dining and ambiance.
I chose durable metal counter stools to stand up to the kids and their inevitable messes. I wipe them down with a wet cloth and they look brand new. To keep the view from the living room to the kitchen uninterrupted, the stools are backless. This feature also makes it easy to turn around to talk with someone in the living room. Initially, I had some reservations about using backless stool with kids but it hasn’t been an issue.
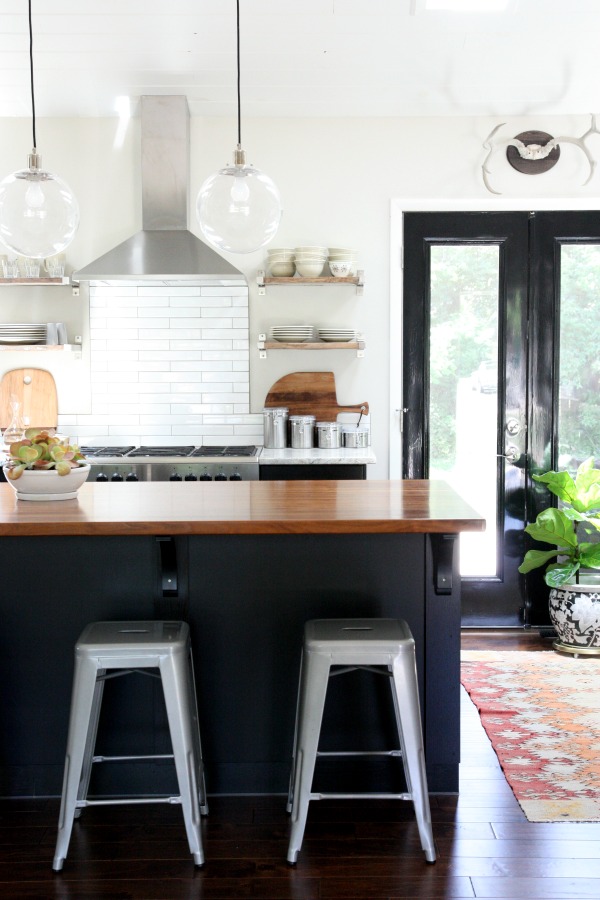
We kept the back wall free of upper cabinetry and installed reclaimed wood shelves. A sleek range hood and minimal backsplash add to the open feel. It’s nice to look over from the living room and not be bombarded with a slew of wall cabinets or an entire wall of tile. I really wanted the kitchen to feel like an extension of the living space instead of a kitchen thrown into a living room. To achieve this, we continued the engineered hardwood flooring into the kitchen. The wood flooring, walnut island top and reclaimed wood shelving help bring warmth to an innately utilitarian room.
The cabinetry is Ikea. From the get-go, I had my heart set on a tuxedo kitchen: dark lowers, white uppers. I wanted dark base cabinets to ground the kitchen in such an open space. I wanted white wall cabinets to keep things light. A mix of black and white just made sense.
We fell hard for the Ramsjö black-brown base cabinets but were disappointed with the slightly pink tone of the coordinating white wall cabinets. In the end, we used three different door styles. (Ramsjö black-brown, solid front for the bases and Lidingö white, solid and glass-front for the uppers.) I was a little worried about the mix on paper but in real life I think it goes a long way in helping the kitchen feel less generic.
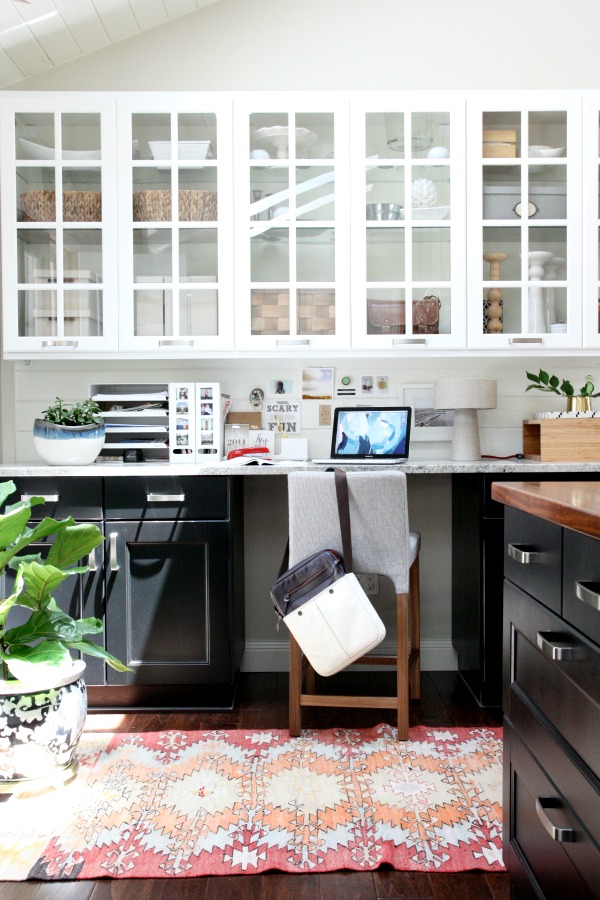
One end of the kitchen is devoted to paying bills, making grocery lists, creating meal plans and all the other secretarial tasks that go along with running a household. It’s also where I do the majority of writing and photo editing for the blog. Essentially, it’s a home office. Base cabinets hold a printer, office supplies and the kids’ crafting supplies. Upper, glass-front cabinets provide pretty storage. I use an assortment of baskets, bins and boxes to corral vitamins, batteries, camera accessories, receipts, crayons and a bunch of other miscellaneous. The planked backsplash is a repeated element also found on the ceiling and TV wall.
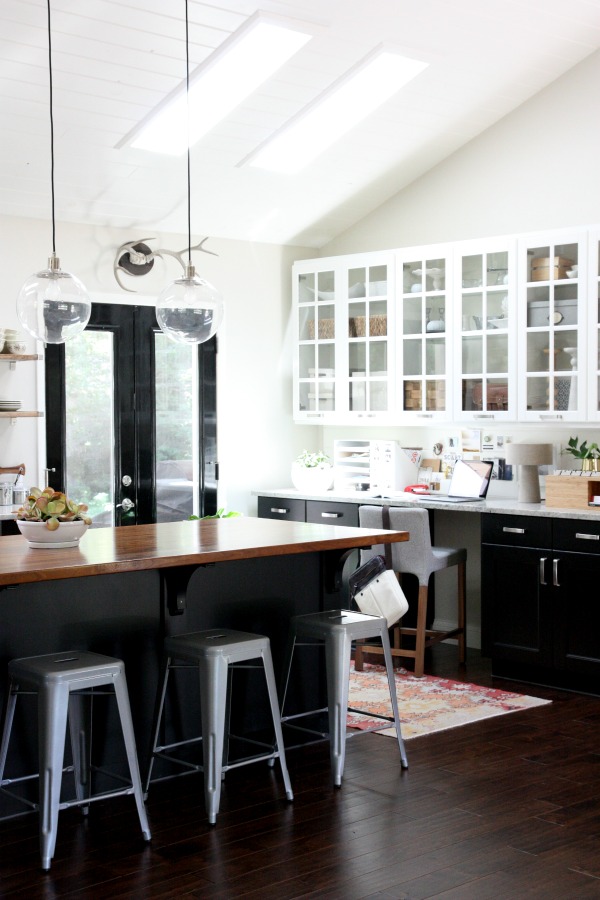
To give the kitchen space a cozy vibe, I added greenery, artwork, vintage rugs, an upholstered desk stool and a linen-covered lamp. It feels lived. It is lived in.
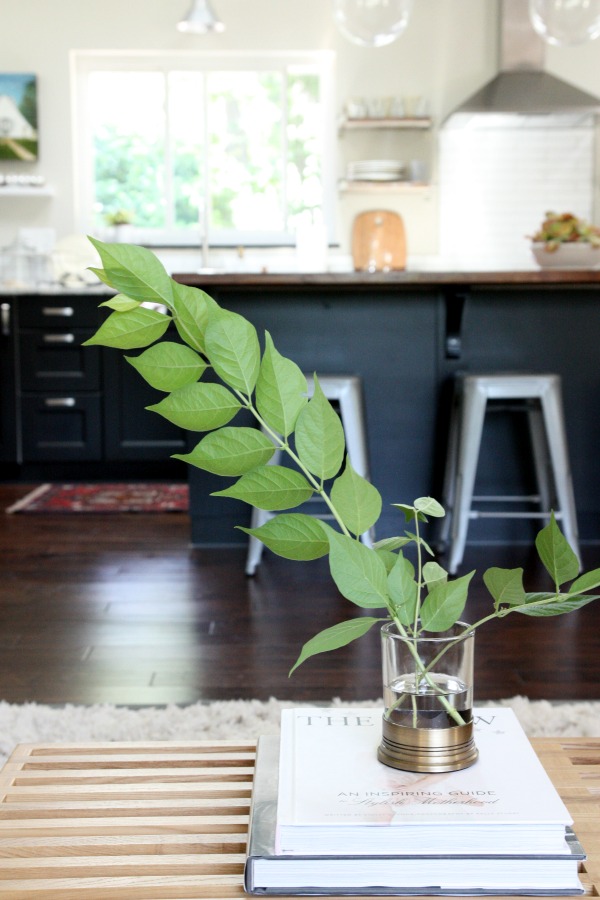
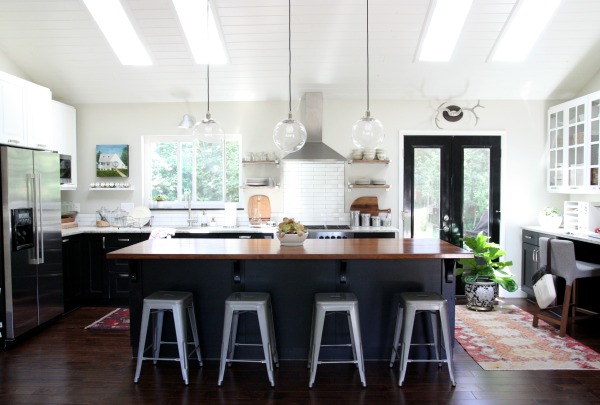
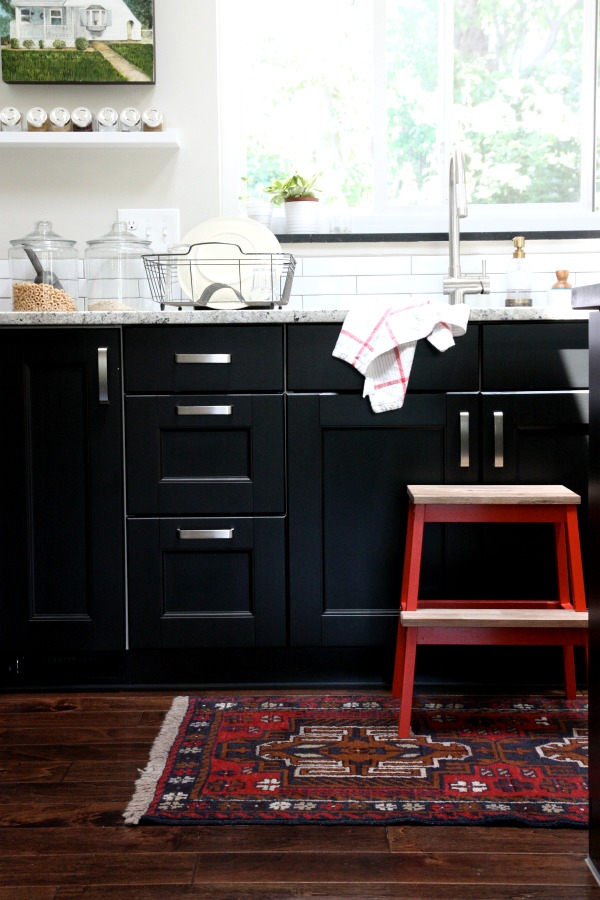
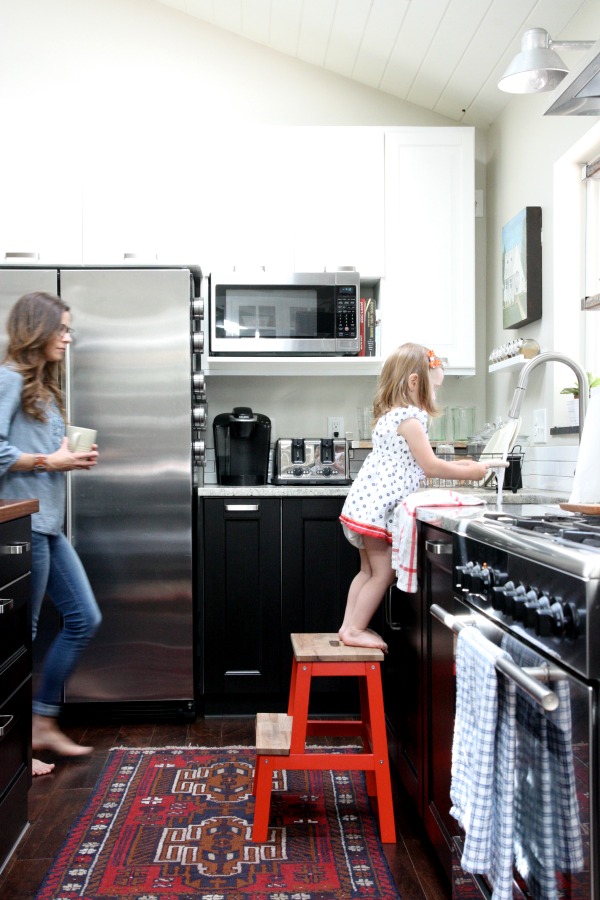
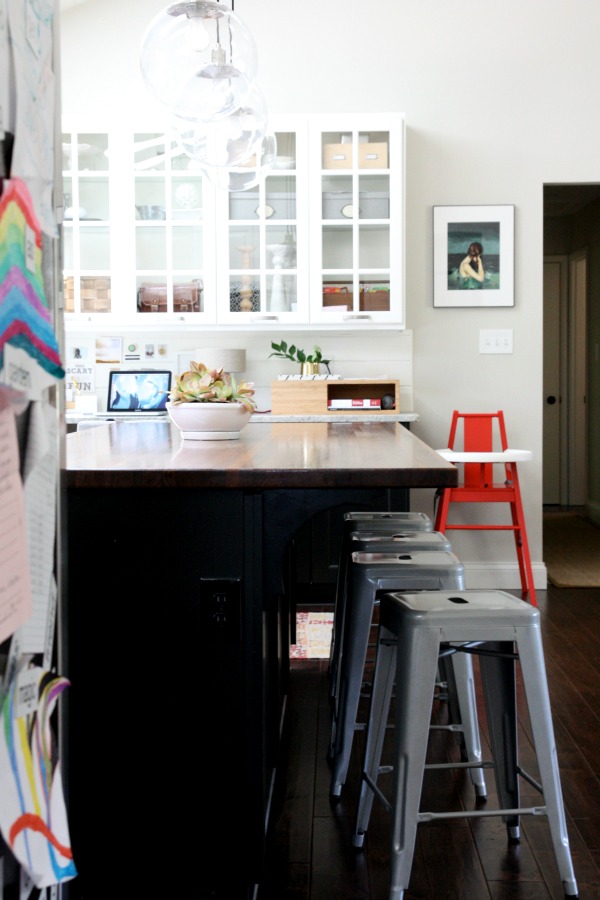
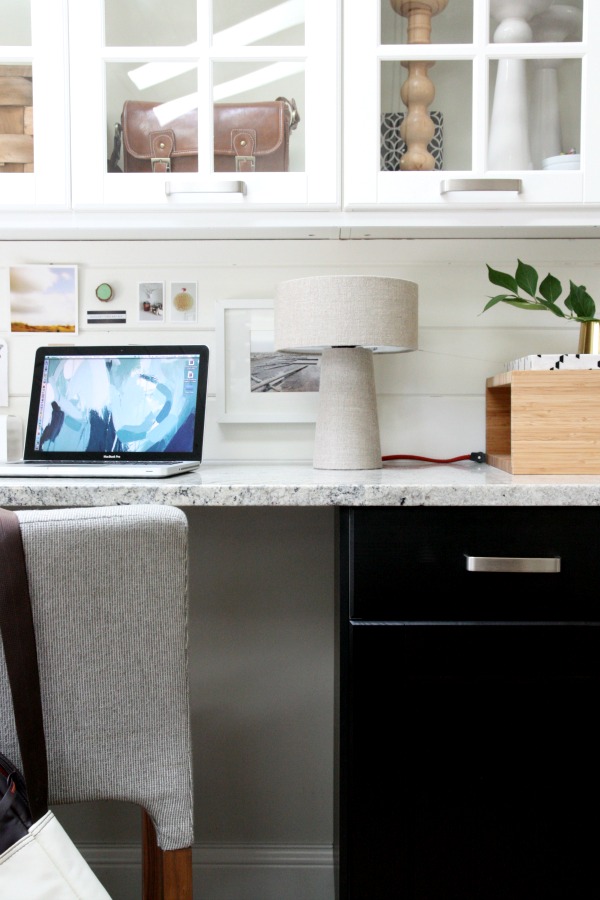
There are a few tweaks yet to be made in the kitchen. (We need to add a trim piece next to an upper cabinet in the corner near the microwave and I’m brainstorming an interactive side panel for the refrigerator.) But I’m very lucky to be able to spend the majority of my time in this bright and airy space. In the evening when the kitchen is tidy after dinner and the dishwasher is humming away, I pour myself a glass of wine and golden light glows through the skylights. It’s my happy place.
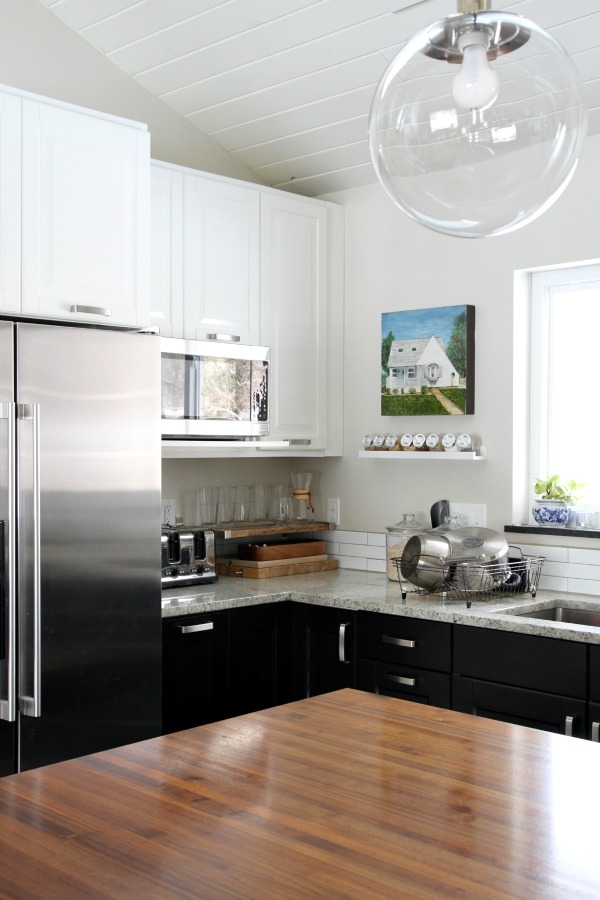
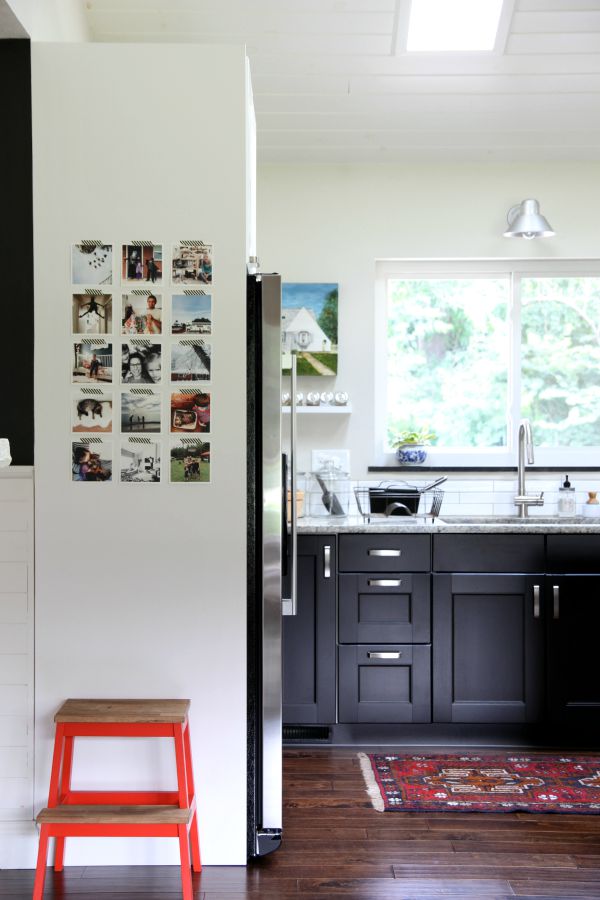
UPDATE: The trim piece and side panel are done! See the trim piece here and the side panel here.
Resources of note:
wall paint – Benjamin Moore tapestry beige
trim, ceiling, planked backsplash paint – Benjamin Moore white dove
french door paint – Glidden trim & door oil paint, extra high gloss in deepest black
flooring – Jasper engineered hardwood handscraped birch in Texas brown via Build Direct
base cabinets – Ikea, Ramsjö black-brown
wall cabinets – Ikea, Lidingö white
perimeter countertop – kashmir white granite via Stone Design
walnut countertop – Hardwood Lumber Company
island corbels – The Home Depot
hardware – Ikea (Värde handles sans rosettes)
refrigerator, dishwasher, gas range, range hood – Ikea
microwave – LG
sink – Kraus 32″ undermount single bowl
faucet – VIGO stainless steel pull-out
backsplash tile – imperial bianco gloss 2″ x 12″ via The Tile Shop
backsplash grout – Laticrete epoxy grout in natural grey
globe pendant lights – West Elm
counter stools – Overstock
wall sconce above sink – Barn Light Electric
house artwork near sink – gift
spice rack – Ikea
glass storage containers – Wal-mart
kitchen towels – Crate & Barrel
step stool – Ikea, painted & stained
rug near sink – ebay (seller was manhattanrugs)
open shelving – DIY using Ikea brackets and reclaimed wood
oil & vinegar drizzlers – Amazon (These are the best!)
stainless steel containers – Target
antlers – etsy
black & white planter – vintage
rug near desk – etsy
desk stool – Blu Dot knicker stool
laptop bag – STM
blue & white planter – JoAnn’s
letter tray – Ikea
magazine files – Ikea
linen lamp – Crate & Barrel
wood cubby – Kalon Studios
highchair – Ikea
art above highchair – Clare Elsaesser
mat & frame – Utrecht art supplies
tongue & groove planks – Home Emporium
skylights – Velux
In case you’re interested in seeing how this space came together over time, a slew of kitchen-related links:
KITCHEN RENOVATION
*https://www.housetweaking.com/2011/08/21/kitchen-island-pendants/
*https://www.housetweaking.com/2011/08/30/a-few-new-things
*https://www.housetweaking.com/2011/10/25/light-skies/
*https://www.housetweaking.com/2012/02/03/let-there-be-light-and-some-cabinets/
*https://www.housetweaking.com/2012/04/14/if-you-cant-stand-the-heat/
*https://www.housetweaking.com/2012/05/22/finishing-the-walnut-butcher-block/
*https://www.housetweaking.com/2012/05/24/installing-the-walnut-butcher-block/
*https://www.housetweaking.com/2012/05/25/countertops-are-in/
*https://www.housetweaking.com/2012/11/01/kitchen-backsplash-tweaked-shelves/
*https://www.housetweaking.com/2013/12/06/cabinet-lighting/
*https://www.housetweaking.com/2014/03/11/our-pantry-a-tasty-giveaway/
IKEA KITCHEN
*https://www.housetweaking.com/2011/06/03/an-ikea-kitchen-in-the-making/
*https://www.housetweaking.com/2011/06/15/an-after-dinner-ikea-run/
*https://www.housetweaking.com/2012/06/29/ikea-appliance-reviews/
*https://www.housetweaking.com/2012/07/09/designing-our-ikea-kitchen/
*https://www.housetweaking.com/2012/07/12/purchasing-our-ikea-kitchen/
*https://www.housetweaking.com/2012/07/20/installing-our-ikea-kitchen/
*https://www.housetweaking.com/2015/07/21/fridge-side-panel-in-a-tuxedo-kitchen/
DECOR
*https://www.housetweaking.com/2011/08/21/kitchen-island-pendants/
*https://www.housetweaking.com/2012/08/06/those-stools/
*https://www.housetweaking.com/2012/08/22/our-kitchen-cabinets-color-matched/
*https://www.housetweaking.com/2012/10/05/ill-take-it/
*https://www.housetweaking.com/2013/03/14/a-new-desk-rug/
*https://www.housetweaking.com/2013/08/11/what-happened-to-the-wall-planter/
*https://www.housetweaking.com/2013/09/30/a-kitchen-rug/
*https://www.housetweaking.com/2013/12/01/sink-hole-quick-fix/
*https://www.housetweaking.com/2014/02/04/the-cheapest-most-loved-fiddle-leaf-fig/
*https://www.housetweaking.com/2014/04/11/how-im-not-killing-my-fiddle-leaf-fig/
*https://www.housetweaking.com/2014/02/24/i-call-it-the-stop-stool/
*https://www.housetweaking.com/2015/01/20/how-i-clean-the-globe-lights/
*https://www.housetweaking.com/2015/01/23/how-i-clean-the-wood-floors/
*https://www.housetweaking.com/2015/01/28/lots-of-little-things/
*https://www.housetweaking.com/2015/05/19/a-play-kitchen-before-and-after/
*https://www.housetweaking.com/2015/07/21/fridge-side-panel-in-a-tuxedo-kitchen/
KITCHEN DESK
*https://www.housetweaking.com/2012/09/27/organizing-the-kitchen-desk/
*https://www.housetweaking.com/2013/12/12/kitchen-desk-backsplash/
*https://www.housetweaking.com/2013/12/16/the-kitchen-desk-backsplash-painted/
*https://www.housetweaking.com/2014/03/04/baby-steps-in-the-unfinished-bathroom/
*https://www.housetweaking.com/2014/02/16/my-home-workspace/
*https://www.housetweaking.com/2014/02/26/diy-sueded-cord-cover/
*https://www.housetweaking.com/2016/02/03/diy-wood-bead-styling-strand/
For ease, you can access this kitchen tour under the “See My House” tab in the side bar along with a general house tour and other room tours. Thanks for reading!
images: Dana Miller for House*Tweaking






















































DIY, housekeeping, inspiration, organization